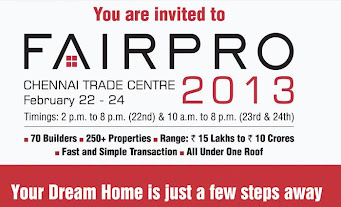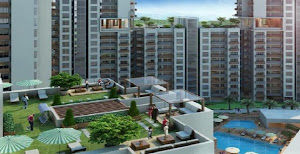Project Overview - Siddhi Grandeur
| Type | Bedroom | Area | Price |
|---|---|---|---|
| Apartments / Flats | 3 BHK | 2380 Sq ft | Contact for price |
| Apartments / Flats | 4 BHK | 3200 Sq ft | Contact for price |
About Project - Siddhi Grandeur
Siddhi Grandeur at Kharghar is all set to
mesmerize you with the sheer magnitude of its grandeur. It exemplifies
the very cornerstones of sophistication and luxury. It provides spacious
living areas, each offering you the sheer canvas of spatial abundance,
enabling you to plan your internal ambiences with a fair degree of style
& finesse. As the name suggests is geared to make you feel like
king. So step right into your very own kingdom and cherish the
experience for a lifetime. Kharghar epitomizes in the truest sense a
resident's delight. Not because of Siddhi Grandeur's opulence, but also
due to its setting. Surrounded by hills decked with the serenity of
flora & fauna, Kharghar ensures the free flowing gust of fresh air
24/7/365. Add to it, the Grand Central Park and Golf Course, the picture
of health and wellness is completed. Its divine setting is amply
complimented by its proximity to all corners of the city, the railway
station, the upcoming international airport, educational institutions,
hospitals, malls & multiplexes.
Project Highlights - Siddhi Grandeur
- Second floor Landscaped podium with fully equipped club house
- Sprawling lawns with pathway, shelters, seat outs near swimming pool
- Health club with well equipped gymnasium
- The latest and unique swimming pool with open spa
- Multipurpose Deck court to play tennis, badminton and volleyballs etc.
- Multipurpose party area
Project Specifications - Siddhi Grandeur
Siddhi Grandeur's beautifully done up
luxurious ling size apartments replete with state-of-the-art finish,
contemporary look and feel and a variety of facilities and conveniences,
are geared to lend the aura of grace & sophistication to your life.
External
External
- Stunning glass elevation
- Branded automatic lifts
- Premium quality tiles flooring in entire flat Granite kitchen platform with stainless steel sink
- Designer door with decorative fitting
- Unobstructed view from floor to ceiling
- Colour anodised
- sliding windows
- Plastic paint in the entire flat
- Contemporary bathroom designs with concealed plumbing branded fitting



















