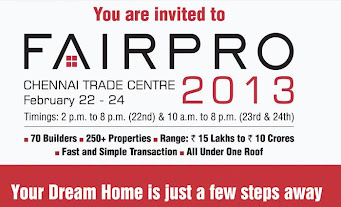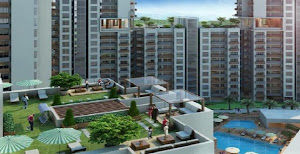Project Overview - Earth Express One
| Type | Area | Price | |
|---|---|---|---|
| Commercial: Showrooms/Shops | 350 Sq ft | Rs. 33.25 lakhs |
About Project - Earth Express One
Earth Express One
will house various stores which would cater to the needs of the entire
footfall of TechOne and other nearby office complexes as well as people
along with family residing in its close vicinity. Conceptually designed
by the international architecture and engineering firms, it meets global
design standards and offers you the opportunity to realize your
commercial dreams today.
Welcome to your future store!
The ground floor of Earth Express One
offers an open and vibrant retail arena with well-organized blocks,
connected by wide corridors. Arranged around the landscaped courtyard,
each retail is thoughtfully designed to allow an excellent visibility.
In addition to the convenience of ample
surface and basement parking for cars, Earth Express One also offers a
Food Court, Cafes, Restaurant, Multiplex and Fun Zone along with Cuisine
and Entertainment options.
An assured footfall is ensured by the
presence of office complex and studio apartments within the premises and
other business hubs in the nearby area.
Project Highlights - Earth Express One
- Road and corridor facing shops
- Vastu abiding structure
- Lush green surroundings
- Clear visibility from all sides
- Well –establish international and domestic brands
- Low common area maintenance charges
- Hugh catchment area comprising of working professionals, residents, students, and tourists
- Surrounded by affluent residential area and business hub individuals with high disposable income
- Open to sky atriums
- Exquisite Landscaping / Lush green parks
- Dedicated retail space along with cafeteria, food court, eat-out zone, and entertainment zone
- Best upcoming location in NCR Region
Project Payment Plan - Earth Express One
Earth Express One: 12% Assured Return P.A. with bank guarantee.
Down Payment Plan
Down Payment Plan
- At the time of booking: 10% of BSP
- Within 60 days of booking: 85% of BSP
- At the time of possession: 5% of BSP + Other Charges
- At the time of booking: 10% of sales value
- Within 30 days of booking: 40% of sales value
- Within 6 months of booking: 25% of sales value
- Within 12 months of booking: 25% of sales value
- At the time of offer of possession: Other Charges
- Front Row: 10% of BSP
- Middle Row: 7.5% of BSP
- Rear Row: 5% of BSP
- Car parking: Rs 250000
- In all the above payment Plan – PLC, other charges, etc. shall be payable by the applicant(s) as and when demanded by the Developer.
- PDC of 25% of 6th month and 12th month required in advance at the time of 50% completion of payment.




























