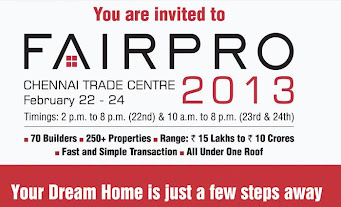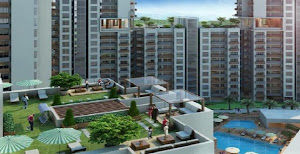
Project Overview - KUL Ecoloch
| Type | Bedroom | Area | Price |
|---|---|---|---|
| Apartments / Flats | 1 BHK | 519 Sq ft | Rs. 18.68 lakhs |
| Apartments / Flats | 2 BHK | 865 Sq ft | Rs. 31.14 lakhs |
| Apartments / Flats | 2 BHK | 1289 Sq ft | Rs. 46.44 lakhs |
| Apartments / Flats | 3 BHK | 1305 Sq ft | Rs. 46.98 lakhs |
About Project - KUL Ecoloch
KUL is pleased to announce the launch of Ecoloch, the FIRST integrated township based on actual customer feedback.
The project is at a scenic location in Hinjewadi near a river, covering a sprwaling 110 acres.
Project Highlights - KUL Ecoloch
- Club house with swimming pool, Carnival pathway, Blade well, Amphitheatre, Mural wall
- Kids play area, Small plaza, Banyan tree, Youth corner, Rappelling wall, Drawing wall, Dandiya plaza
- Sand pit, Children play area, Herb garden, Entrance gate, Corner sculpture, Rainbow trees, Swimming pool
- Kids pool, Rock garden, Orchid garden, Bonsai garden, Christmas tree, Volley ball court, Mini cricket pitch, Soccer
- Reflexology path, Japanese garden, Feature wall, Water cabcade, Maze paving, Reflective pool with plots
- Bamboo garden, Senior citizen park, Accent pavilion, Travellers walkway, Pared pathway
- Gazzebo, Water body, Arrival plaza, Internal gate
Project Specifications - KUL Ecoloch
- RCC Framed structure.
- 6" Internal Brick Work.
- Elegant Entrance Lobbies.
- Letter Box for each unit.
- Internal OBD Paint.
- Vitrified tile flooring in Hall Dining, Kitchen and Bedrooms.
- Anti skid flooring in toilets, terraces and Dry Balconies.
- Powder Coated Aluminum sliding windows with mosquito mesh and safety grills along with marble window sill.
- Elegant Doors with elegant fittings.
- Designer glazed tiles dado upto 7' height in toilets.
- Concealed plumbing with hot and cold mixer unit of reputed make.
- Granite kitchen platform with stainless steel sink with glazed tiles dado upto 2’ height.
- Provision for kitchen trolleys.
- Provision of water purifier and exhaust fan in Kitchen.
- Electrical point for other accessories in Kitchen
- Provision for Washing machine in dry balcony.
- Concealed copper wiring with circuit breakers.
- Modular switches of reputed make.
- Provision for Geyser and Exhaust fan in toilet.
- Concealed plumbing with good quality fittings.
- Granite door frames for toilet.
- A.C., Telephone and cable points in living room and bedrooms.
- Generator backup for lifts and common area.
- EPBX system



















Very well and informative content provided about Alankar Flat VII Sree Karumari Amman Nagar, Pallikaranai, Chennai. Thanks for given this information here about this blog.
ReplyDeleteGhaziabad Real Estate