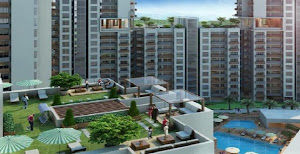
Project Overview - Asvini Akila Heights:
| Type | Bedroom | Area | Price | Floor Plan |
|---|---|---|---|---|
| Apartments / Flats | 1 BHK | 574 Sq ft | Rs. 28.70 lakhs | View floor plan |
| Apartments / Flats | 1 BHK | 584 Sq ft | Rs. 29.20 lakhs | View floor plan |
| Apartments / Flats | 1 BHK | 588 Sq ft | Rs. 29.40 lakhs | View floor plan |
| Apartments / Flats | 2 BHK | 1000 Sq ft | Rs. 50.00 lakhs | View floor plan |
| Apartments / Flats | 2 BHK | 1002 Sq ft | Rs. 50.10 lakhs | View floor plan |
| Apartments / Flats | 3 BHK | 1337 Sq ft | Rs. 66.85 lakhs | View floor plan |
| Apartments / Flats | 3 BHK | 1338 Sq ft | Rs. 66.90 lakhs | View floor plan |
About Project - Asvini Akila Heights
Rising majestically to the welcoming sky and enveloped by ornate landscaping, these magnificent homes in single, double & triple bedroom configurations come in varied sizes ranging from
574 sq. ft. to 1338 sq. ft. to suit all budgets and requirements.
Asvini Akila Heights sparkles as a most desirable residential address that will elevate your status and enrich your lifestyle.
The Project at Sembakkam is basically to cater to the middle income group who dream of a home to suit their budget and a life that makes living enjoyable. The Project hosts 364 apartments on 2.86 acres and is located on the Velachery-Tambaram road opposite Alpha Matriculation School.
Project Specifications - Asvini Akila Heights
- Vitrified tile (2' x 2') flooring for the entire flat
- 7ft. height ceramic tiles on toilet wall
- Anti-skid ceramic tile flooring for toilets
- Granite cooking platform with stainless steel sink
- 2 ft. glazed tile dado above the cooking platform
- 'R' brand plumbing accessories
- Sanitary ware from Parry ware
- Bathroom fittings - Jacquard Continental range
- Aluminum/UPVC/Secular Frames And Shutters
- Toilet - Polythene coated flush doors
- Putty Finish for living and dining
- Modular Switches
- Three phase power supply
- Sufficient underground water sump
- Rain water harvesting
- Covered/Open Car Park
- Security Guard House
- Entrance Plaza
- Gazebo Above Water body
- Pedestrian Pathway
- Badminton Court
- Children Play Area
- Cricket Net Practice
- Basket Ball Post
- Pedestrian Seating with Water Feature
- Senior Citizen's Nook
- Party Lawn
- Alfresco Dining
- Outdoor Fitness Area
- Club House
- Departmental Store
- Gym
- Swimming Pool



















0 comments:
Post a Comment