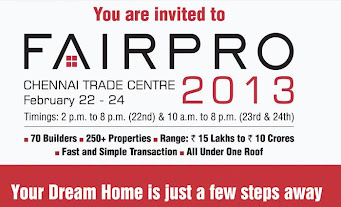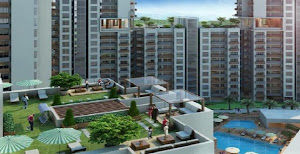Project Specifications - Mangalmurti Residency
Structure- RCC Frame Structure
- Designed by Structural Consultant with elegant front elevation designed by an Architect
- Partition Walls
- Single Coat Plaster with white putti on inside walls
- Double Coat plaster with acrylic paint on outside walls
- External:Sand faced plastering
- Internal:Cement finish plaster
- External:cement paint
- Internal: white wash
- Flooring: Vitrified tiles flooring for Shops & Offices
- Common Passages and Staircases
- Green Kota / Rustic Tiles
- M.S raling is to be fixed as per Architects design
- All toilets with Water Proofing treatments with Designer
- Glazed Tiles up to lintel level with good quality Sanitary Wares
- Concealed Plumbing and C.P fittings
- Rolling Shutters Rolling shutters will be provided to Shops
- Fully Glazed Aluminum Sliding Windows with stone revile
- Attractive and Designer main door
- All rooms with flush doors
- PVC Doors for bathrooms
- All aluminum sections full powder coated full glass windows.
- Concealed copper wires with good quality switches
- Vitrified Tiles flooring in Drawing-Dining and rest of the area
- Tiles in Parking and China mosaic on roof tops of all blocks
- Black Granite Platform
- S.S. Sink
- Tiles till lintel level
- All internal roads R.C.O pattern designed stone pausing
- Security with C.C.T.V Camera
- 24 hours professional Security
- Walking Track
- Senior Citizen sitting area
- Pick up and drop off zone
- Exquisite landscaped garden with body pleasant sit outs
- Separate children play area
- Spacious common plot with landscaped garden
- Automatic lift
- Ample parking
- Under ground and over head tank of sufficient capacity
- For round the clock water supply
- Electricity supply from G.E.B














I totally agree with your blog posting. The construction activities in Ahmedabad primarily targeting building homes, flats, apartments, luxury homes and bungalows to satisfy the residential wants of the patrons of Ahmedabad. Thanks for sharing......Residential Plots in Ahmedabad
ReplyDeleteThis comment has been removed by the author.
ReplyDelete