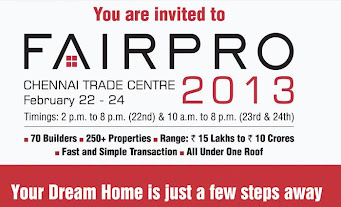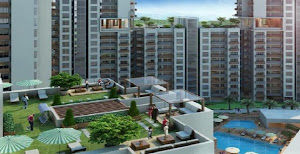Project Overview - Skypx Oaks
| Type | Bedroom | Area | Price | Floor Plan |
|---|---|---|---|---|
| Apartments / Flats | 3 BHK | 1270 Sq ft | Rs. 25.40 lakhs | View floor plan |
| Apartments / Flats | 3 BHK | 1317 Sq ft | Rs. 26.40 lakhs | View floor plan |
| Apartments / Flats | 3 BHK | 1400 Sq ft | Rs. 28.00 lakhs | View floor plan |
About Project - Skypx Oaks
The most affordable and luxury homes in the lap of nature.
Our philosophy from day one has been to build the best house, exceed the expectations of the customer with their entire home buying experience and give value for their money.
Our philosophy from day one has been to build the best house, exceed the expectations of the customer with their entire home buying experience and give value for their money.
Project Specifications - Skypx Oaks
Structure
- RCC Framed Structure
- Table Moulded / Fly Ash Bricks in cement mortar
- Outside walls 9" thick
- Internal walls 4 ½" thick
- OBD over NCL Altek Luppam on Internal Walls
- 2 Coats of Cement based Water Proof Paint on External Walls
- Main door with Medium Teak Wood frame and shutter with top quality hardware
- Internal doors with Medium Teak Wood Frames
- Flush Doors with top quality hardware
- Powder Coated Aluminum Window systems
- Plastering Smooth finish to internal walls
- Sponge finish to external walls
- Vitrified Tile flooring in all rooms
- Ceramic tile flooring in toilets
- Ceramic tile Dado up to 7ft height in Toilets
- Ceramic tile Dada up to 3ft in wash area
- Ceramic tile flooring in wash area
- Granite platform with steel sink
- 2 ft height Dado with ceramic tiles
- Provision for Exhaust fan
- Provision for fixing Aqua Guard
- Concealed copper wiring with modular switches
- Prewired for Cable and Telephone point in Living Room
- Master Bedroom
- EWC of Parry ware or equivalent make
- CP Fittings of Parry ware or Equivalent makes
- Hot and Cold wall mixture in all bathrooms
- Geyser Points in all bathrooms
- Elevator of reputed make
- Backup generator for Elevator
- Common Areas
- Marble in Corridors and Staircase
- Manjeera Water
- Grill in Wash Area
Project Payment Plan - Skypx Oaks
- At the Time of Booking:10%
- At the time of Agreement:10%
- 1st Installment at the time of First Slab:20%
- 2nd Installment at the time of Respective slab:15%
- 3rd Installment at the time of Brickwork:15%
- 4th Installment at the time of Flooring:15%
- 5th Installment at the time of Painting:10%
- 6th Installment at the time of Possession:5%
- 1 Lakh for Car Parking
- 1 Lakh for Manjeera Water, Electricity, Lift, Generator
- Registration Charges, VAT, Service Tax will be additional (As applicable on the day of Registration)
- Payment by DD / PO / Cheque payable locally only in favour of Skype Builders Pvt. Ltd.
- Prices are subject to change without notice










0 comments:
Post a Comment